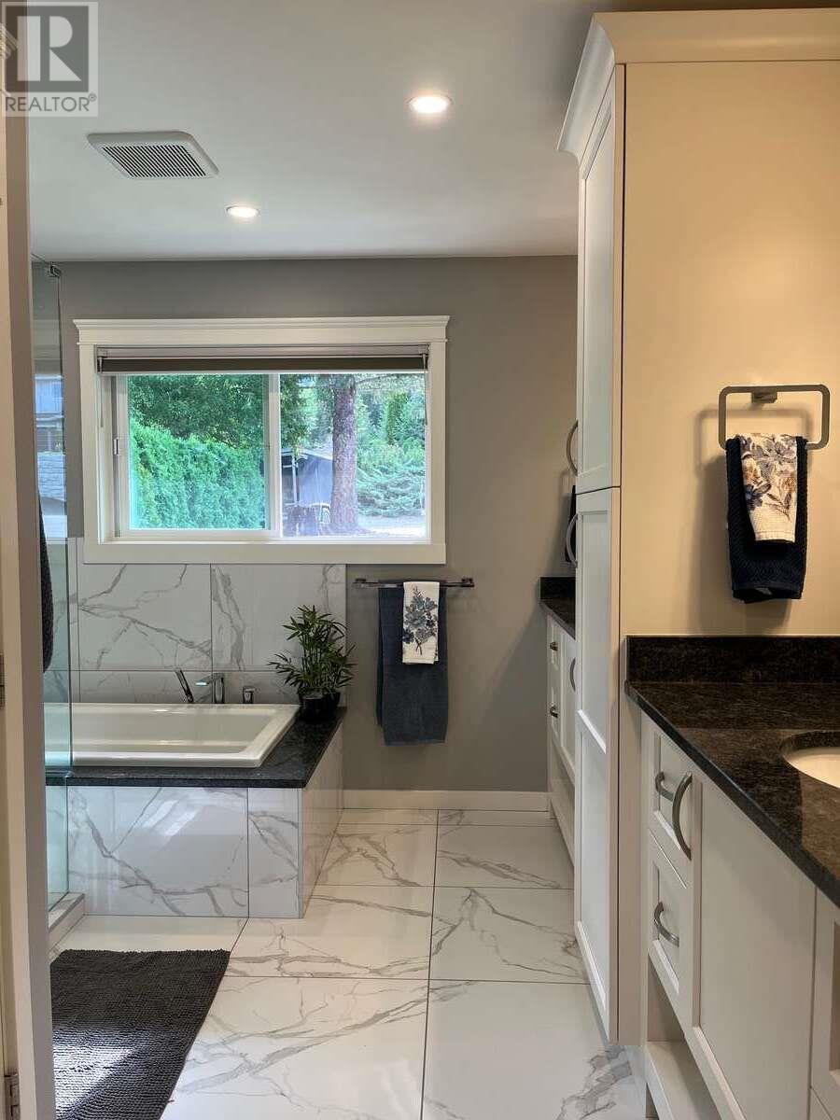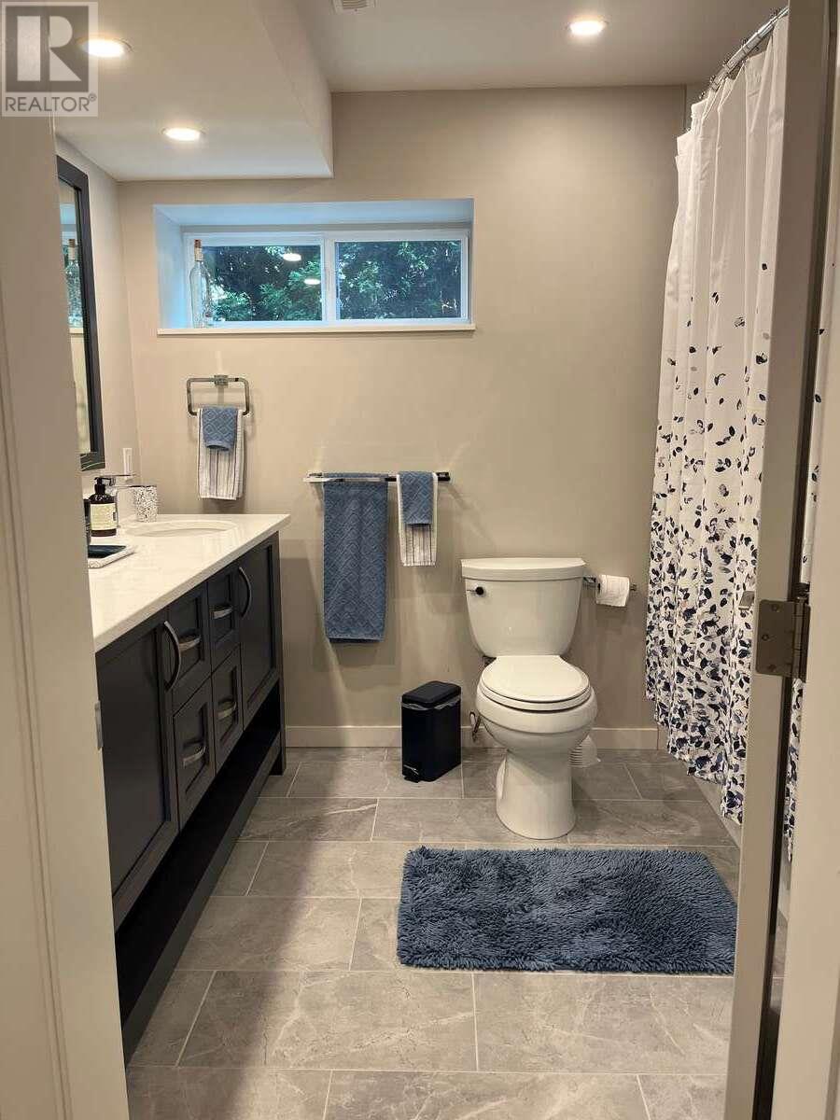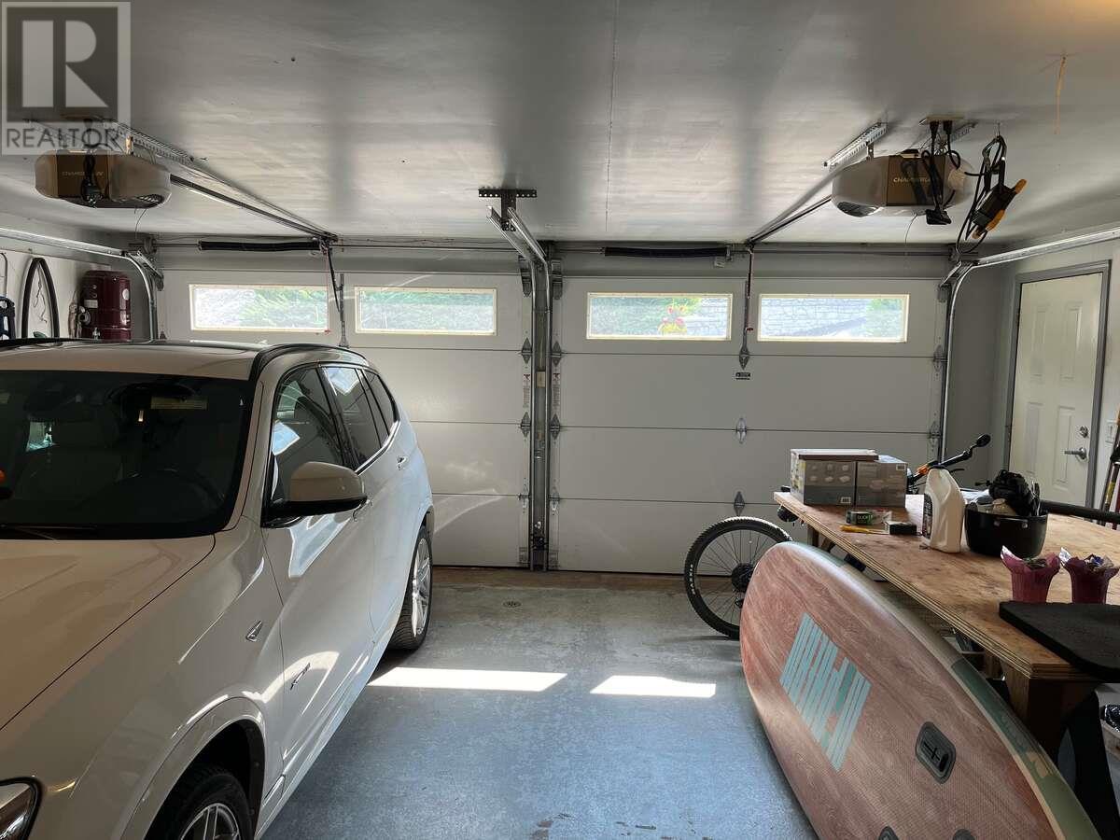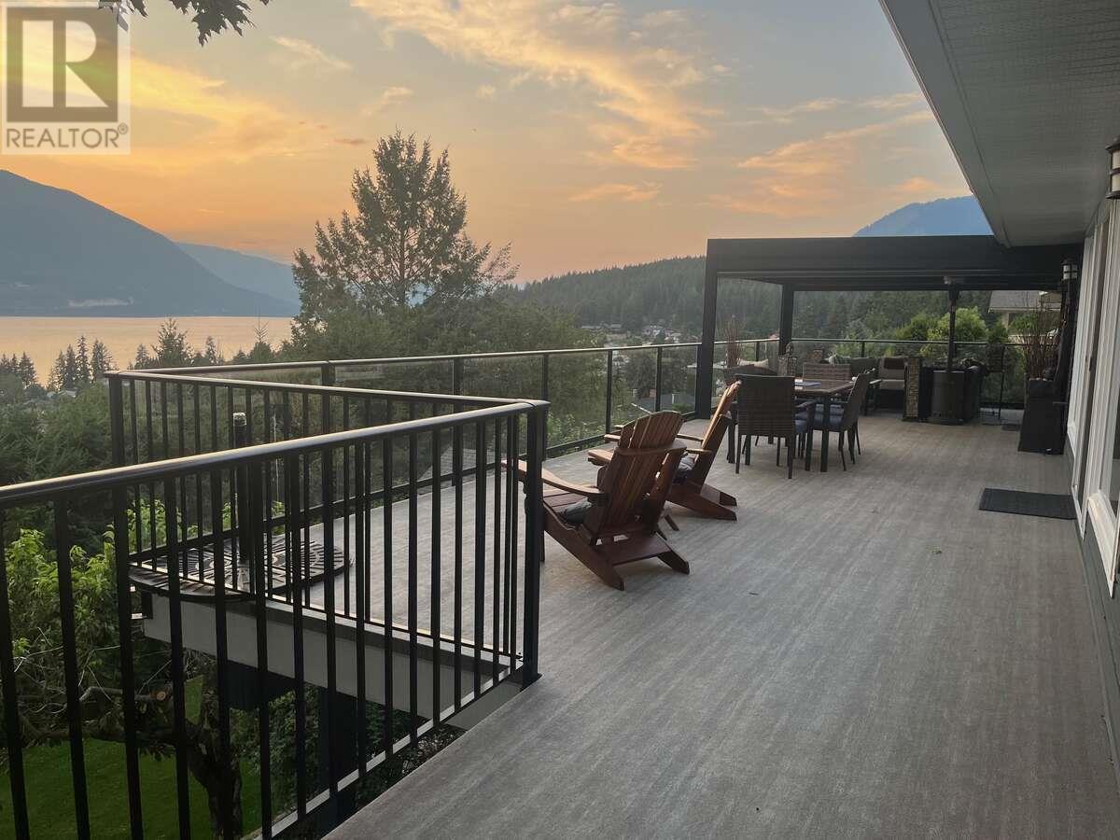4541 16 Street NE
Salmon Arm, British Columbia V1E1E1
| Bathroom Total | 3 |
| Bedrooms Total | 4 |
| Half Bathrooms Total | 1 |
| Year Built | 1983 |
| Cooling Type | Central air conditioning |
| Flooring Type | Carpeted, Hardwood, Tile, Vinyl |
| Heating Type | Forced air, See remarks |
| Stories Total | 1 |
| Dining nook | Basement | 14'10'' x 9'1'' |
| Workshop | Basement | 20'7'' x 19'9'' |
| Utility room | Basement | 4'0'' x 7'3'' |
| Mud room | Basement | 12'5'' x 9'2'' |
| Storage | Basement | 8'5'' x 11'7'' |
| 4pc Bathroom | Basement | 9'1'' x 7'5'' |
| Office | Basement | 10'0'' x 10'7'' |
| Bedroom | Basement | 13'1'' x 9'10'' |
| Bedroom | Basement | 15'6'' x 11'11'' |
| Family room | Basement | 15'7'' x 18'5'' |
| 2pc Bathroom | Main level | 3'8'' x 5'6'' |
| Laundry room | Main level | 6'7'' x 6'7'' |
| Bedroom | Main level | 10'11'' x 11'4'' |
| 5pc Ensuite bath | Main level | 10'5'' x 11'3'' |
| Primary Bedroom | Main level | 15'6'' x 15'3'' |
| Kitchen | Main level | 15'8'' x 18'6'' |
| Living room | Main level | 17'8'' x 14'8'' |
| Foyer | Main level | 9'1'' x 18'8'' |
YOU MIGHT ALSO LIKE THESE LISTINGS
Previous
Next















































































